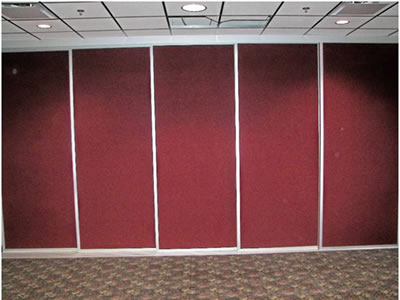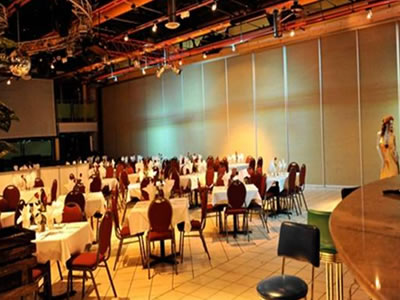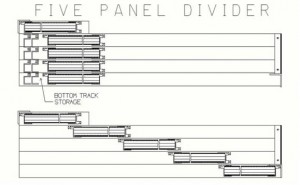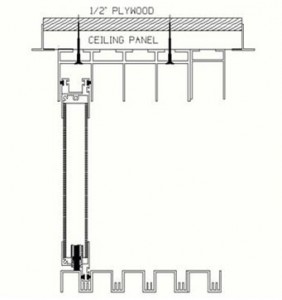 SA-1 Sliding Room Dividers divide a room in minutes with single thickness 1 1/4″ sliding panels. No heavy beams or bracing in the ceiling is required. The lightweight top guide track can even mount directly to a suspended ceiling. The floor track is easily removable so the floor is clear when the room divider is not in use.
SA-1 Sliding Room Dividers divide a room in minutes with single thickness 1 1/4″ sliding panels. No heavy beams or bracing in the ceiling is required. The lightweight top guide track can even mount directly to a suspended ceiling. The floor track is easily removable so the floor is clear when the room divider is not in use.
SA-1000 Sliding Room Dividers
Our most economical sliding system with a 7/8″ tall anodized aluminum removable floor track.
Panel thickness 1 1/4″ Maximum panel width 4′ 2″ Maximum panel height 10′.
Panel makeup:
Acoustical fabric faces laminated to two sheets of 3/8″ thick sheet rock and placed back to back in our anodized aluminum frame.
Options:
Special facings, built in doors, glass inserts and marker boards.
Click here to view a list our fabric color choices.
• Please contact us for a specific quote for your project.
• View sliding room details and installation information.
• View a video that shows how our sliding room dividers work.
• Click here for more information and pricing for our sliding room dividers.
 SA-1500 SLIDING ROOM DIVIDERS
SA-1500 SLIDING ROOM DIVIDERS
Our most popular all around divider system with a 7/8″ tall removable track.
Panel thickness 1 1/4″Maximum panel width 4′ 7″Maximum panel height 14′
Panel makeup:
Both acoustical fabric faces are laminated to sheets of 24 gauge galvanized steel with a 3/4″ honeycomb core.
Options:
Special facings, built in doors, glass inserts and marker boards.
Click here to view a list our fabric color choices.
• Please contact us for a specific quote for your project.
• View sliding room details and installation information.
• View a video that shows how our sliding room dividers work.
• Click here for more information and pricing for our sliding room dividers.



