Please contact us for a specific quote for your project.
SA-Details | Installation Details
SA-Details
Click here to see a list of our fabric color choices.
Makeup of the SA-series Room Dividers with 1 1/4″ thick panels
- All sliding room dividers have a lightweight ceiling track, a removable floor track, wall seal angles and perimeter frames of clear anodized aluminum.
The differences between SA-1000, SA-1200, SA-1500, SA-2000, SA-2500, SA-3000 and the SA-5000 Sliding Room Dividers
- SA-1000 core has two 3/8” thick gypsum boards placed back to back. Facings: tackable acoustical fabrics.
A very economical divider. Maximum height is 10’. - SA-1200 core has a 1” thick 4.7# stiff fiberglass board. Facings: FRP Structoglas plastic washable boards.
An ideal product for clean rooms, cafeterias and other applications where sanitation is important. Maximum height is 10’. - SA-1500 core has a 3/4” honeycomb board sandwiched between two sheets of 24 gauge galvanized steel. Facings: acoustical fabrics.
Better at reducing noise transfer. They are very ridged and light in weight. Maximum height is 14’ feet.
Makeup of the SA-series with 2 3/4″ thick panels that are better in reducing sound transfer.
- SA-2000 core has a 1/4″ dead air space between two pieces of 4.7# fiberglass and two sheets of 24 gauge steel Facings: acoustical fabrics. Uses multiple 3/8″ thick X 3″ wide floor tracks that are able to be permanently mounted. Maximum height is 14’ feet.
- SA-2500 core has a 1/4″ dead air space between two pieces of 4.7# fiberglass and two sheets of 24 gauge steel Facings: acoustical fabrics.
Uses a 3″ single removable track. Maximum height is 14′
Makeup of the SA-series with 2 3/4″ thick panels and that includes indexing storage systems.
- SA-3000 core has a 1/4″ dead air space between two pieces of 4.7# fiberglass and two sheets of 24 gauge steel Facings: acoustical fabrics.
Uses a 3″ single standard removable track. Storage system operates manually. Maximum height is 14′ - SA-5000 core has a 1/4″ dead air space between two pieces of 4.7# fiberglass and two sheets of 24 gauge steel Facings: acoustical fabrics.
Uses a 3″ single standard removable track. Storage system operates with a crank. Maximum height is 14′
Installation Details
Unlike the competitor’s room dividers that require heavy beams or bracing in the ceiling, this system is floor supported and requires no additional bracing.
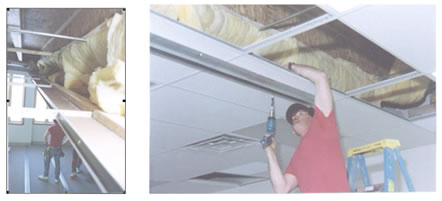
In fact the lightweight top guide track can mount directly to a suspended ceiling.
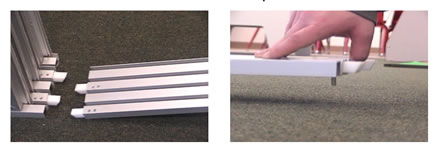
The SA-series bottom track comes in sections that are easily installed and removed.
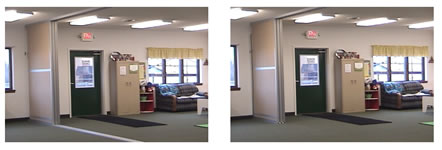
When the divider is not being used there is nothing on the floor.
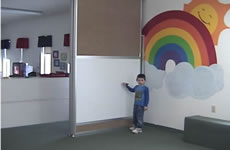 The bottom tracks can be stored vertically between the stacked panels and the wall as shown below. |
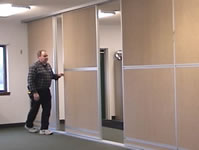 The SA-series is made up of individual panels that slide across a room in a stair step configuration. |
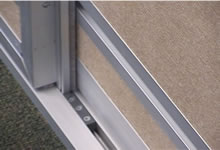
Each panel is automatically positioned by bumper stops in the tracks. When they are in position and overlap one another, a built in edge seal compresses between the panels and seals them for sound.
Please contact us for a specific quote for your project.